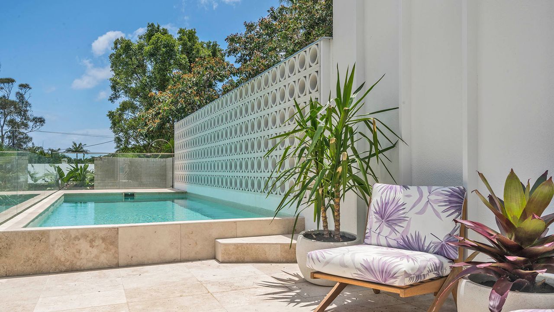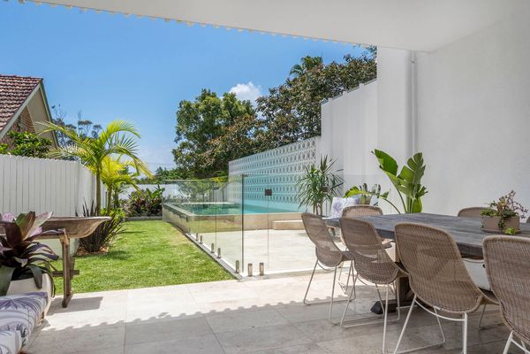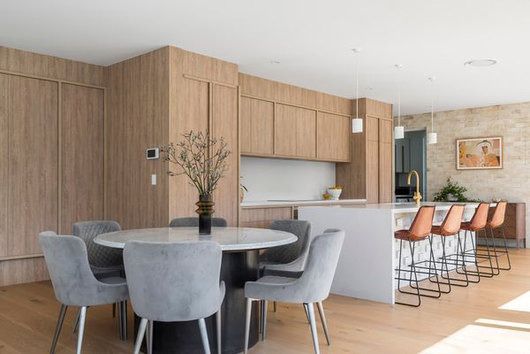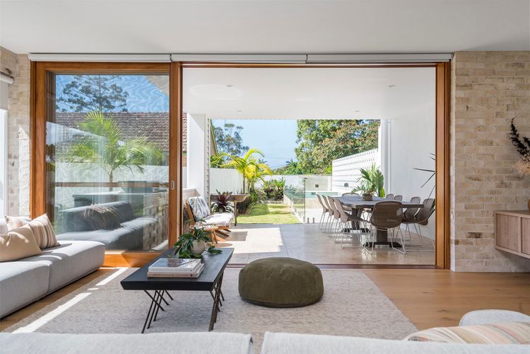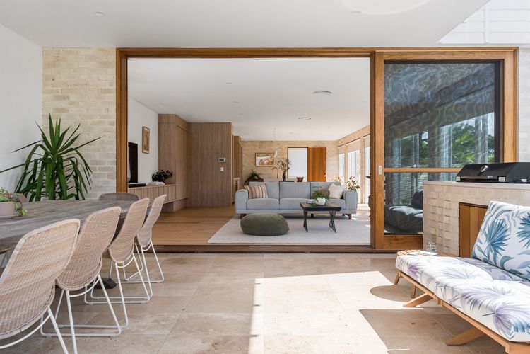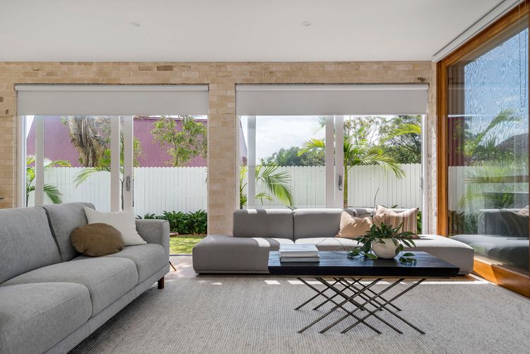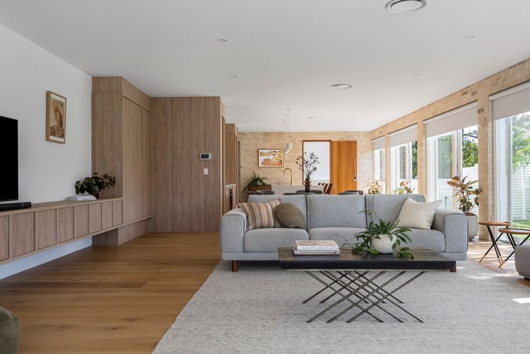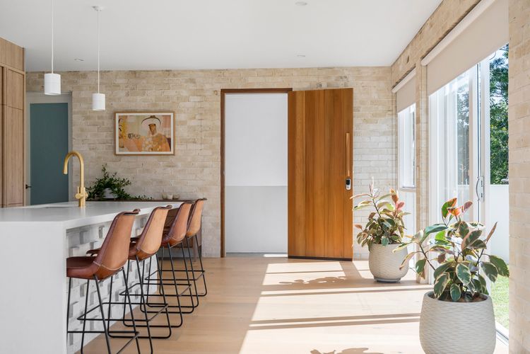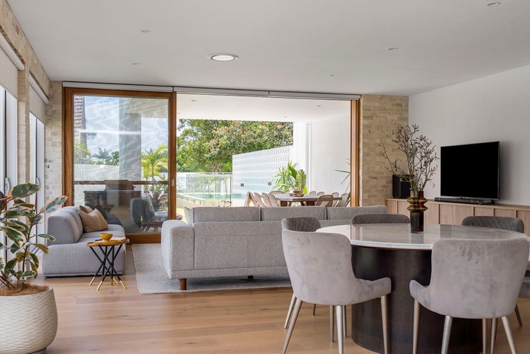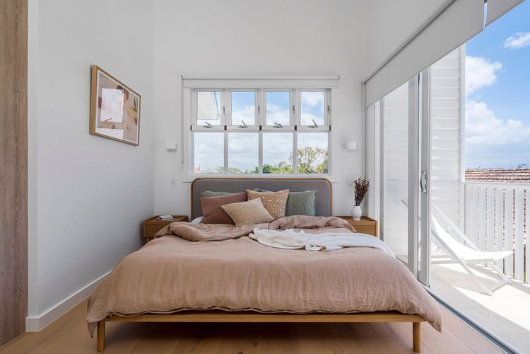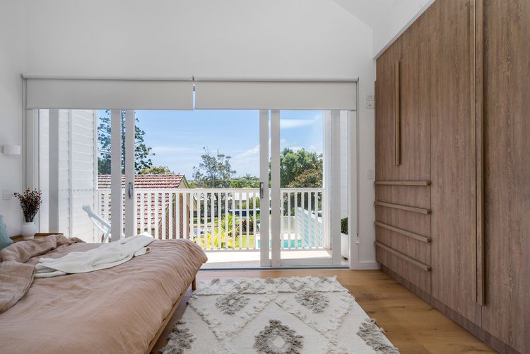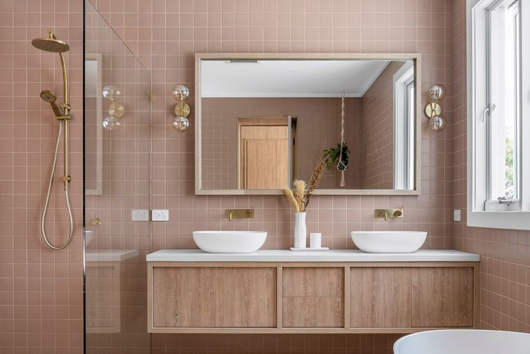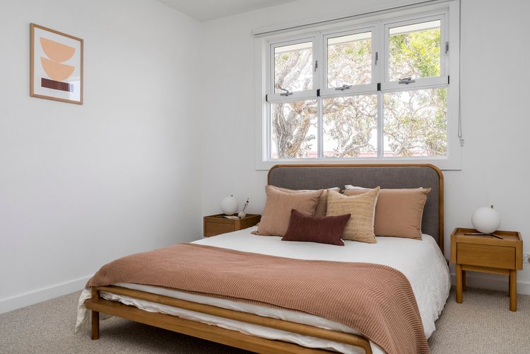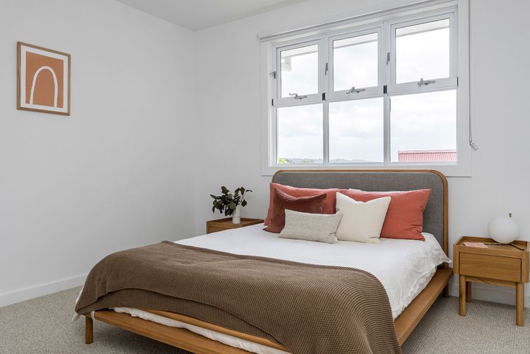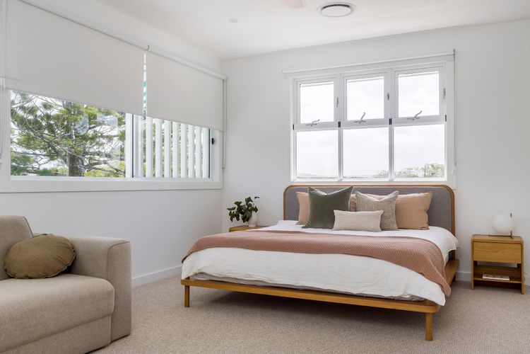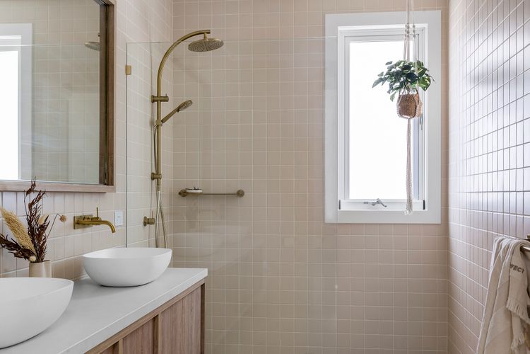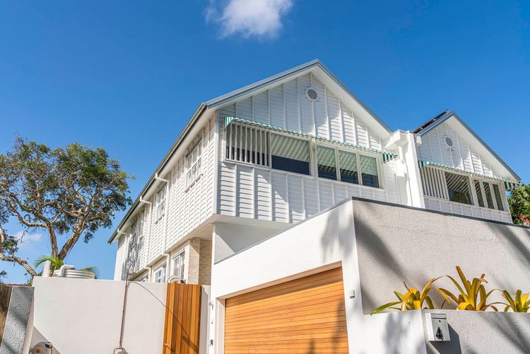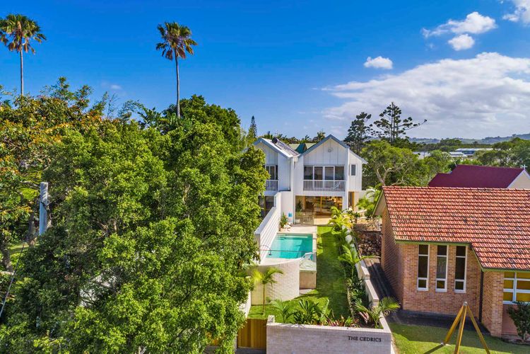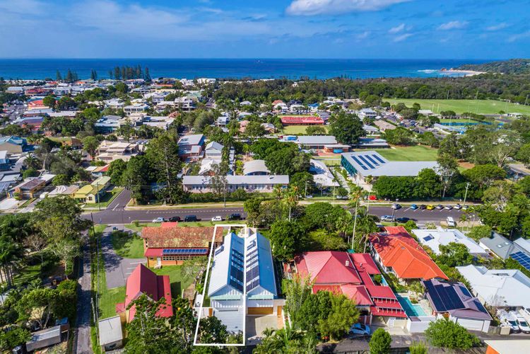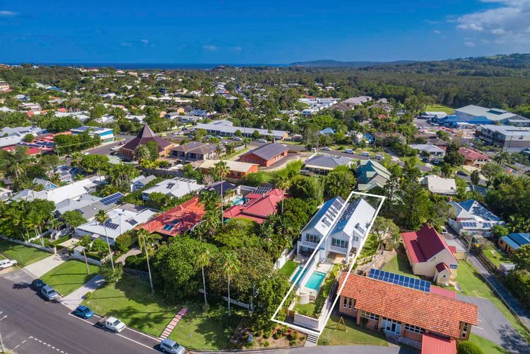Description
If you're looking to entertain or relax with family, this luminous home is for you. Interested in a 4 bedroom, 2 bathroom luxurious vacay home that over-delivers on style?
This designer home is located in central Byron, and its wow-factor resonates quickly. Only 800 metres from Byron's famous Main Beach, it also boasts a stunning pool with elegant glass fencing, SMEG appliances, outdoor BBQ area, ducted air conditioning throughout and more.
The ground floor is the perfect entertainer. Open the front door and step onto beautifully crafted French oak floorboards while taking in the open-plan living area. It's incredible how this space makes you feel comfortable as well as indulgent.
Running down the entire left side of the house features floor-to-ceiling windows and sliding glass doors that look out onto the green grass and palms, resulting in washes of natural light pouring into the living space. When that natural light sets, you can enjoy setting the mood with the LED lighting that has adjustable colour settings.
Please note, this property is situated approximately 200m from a popular live music venue, The Backyard Byron. Guests may experience noise during afternoons and evenings on event days. When booking, please consider referring to The Backyard Byron's event guide for details on upcoming events.
As of the first week of April 2024, that same venue will begin ongoing construction, during weekdays, so noise can will potentially be heard from the property.
Property Features:
- 4 bedrooms, 2 bathrooms, sleeps 10 (max 8 adults)
- WI-Fi
- Brand new luxury home built in 2020
- Modern, elegant pool with sun loungers
- Large, covered northern entertaining area with seating, lounge and BBQ
- Ducted reverse cycle air conditioning throughout the entire home
- French oak floorboards, Travertine tiles, and wool blend carpets
- Double garage with parking for 2 cars
- Intercom with a camera at both entrances
- Electronic keyless front door entry
- Dual access from Kingsley Lane and Street
- Located in central Byron, 1 minute walk to Byron town, 800 metres to Main Beach
Living, Dining and Cooking:
First, and what many entertainers will want to know more about, indulge in the newly created kitchen. Imagine friends and family sitting on the fine leather stools while you prepare hot or cool tonics to end or start the day. Or maybe enjoy sitting back while family and friends dote on you! Either way, it doesn't feel like work prepping anything in this luxurious kitchen. Matt benches, golden faucets, induction cooktop, SMEG appliances, and a walk-in pantry, will keep you more than comfortable.
From the kitchen, find a round dining table with plush velvet seats that will keep you at the table maybe even more than the food - depends on who's cooking.
Modern designer lounges invite into the open-plan living area complete with wool-blend rug and Smart TV. Here, you're in the heart of this luxe living space. Sink and relax back onto the modern lounges and you won't miss a thing.
Sleeping:
Get comfortable at The Cedrics 1 with all bedrooms located upstairs. Take the superbly crafted stairs and find 4 bright bedrooms, each with convenient built-in wardrobes, ducted air conditioning, ceiling fans and with a modern and bright interior design. The generous west-facing windows are fitted with block out blinds so guests can also choose when to let the light in. The master bedroom also includes a skylight for optimal natural light during the day! Bedrooms 2, 3 and 4 all feature wool blend carpets and share a bathroom.
You will swoon over the master bedroom and its French oak wood flooring. It has large glass sliding doors that open out to your very own balcony with elevated aspects of the garden and pool. Want more luxury? Perfect, you also have a stunning ensuite bathroom complete with twin vanity, walk-in shower and a freestanding bathtub.
Bedding configuration (sleeps 10, max 8 adults):
- Master bedroom: king, ensuite bathroom, private balcony, view of the pool
- Bedroom 2: queen, ducted air con, ceiling fan
- Bedroom 3: queen,ducted air con, ceiling fan
- Bedroom 4 (the largest bedroom): king, queen sofa bed (suitable for up to 2 children), ducted air con, ceiling fan
Bathrooms:
The high-quality form of this home continues to its designer bathrooms. Using Travertine beige tiles, a limestone deposited by mineral springs, you feel like you've stepped into a 5-star resort.
Both bathrooms offer large mirrors, twin vanities, frosted windows, elegant gold fixtures and walk-in showers. The ensuite also has a stunning, free-standing bathtub.
Bathroom configuration:
- Bathroom 1 (ensuite from master bedroom): free standing bath, walk-in rain shower, toilet, double vanity
- Bathroom 2 (shared): walk-in shower, double vanity, toilet
- Separate toilet downstairs in laundry
Two hot and cold outdoor showers are located at each end of the property - one in the driveway and one by the pool.
Laundry:
You will find the separate and spacious laundry so convenient for any length of stay. Complete with a washer and dryer, there's also ample storage space and room to organise.
Outdoor Living:
From the living room, impressive Cedar framed doors retract to open out to another entertaining area; a covered north facing patio with a built-in Artusi barbecue. Naturally, you'll have a few people around, so there's a large table and chairs for long meals. Enjoy the conversation and look out onto the beautifully manicured garden and sparkling pool that stretches to the far end of the deluxe holiday home. You also have rear access from Kingsley Lane and an outdoor shower for use after those fun days at the beach. If you skipped the beach, instead opting for a quiet day at home, enjoy the sun lounges by the pool or the shaded lounge in the patio for that belated read.
Pool:
Surrounded by elegant glass fencing, this pristine pool is the final touch of luxury that will sweep you off your feet. Dive right in or lounge on the sunbeds any time of day. It's surrounded by perfect green grass and gets the optimal amount of sun since it's facing north. Enjoy the resort-style beach towels provided too.
Pets:
Unfortunately this property is not pet friendly.
Parking:
Driving to Byron Bay? There is a double garage available for your use.
Location
Everything is close when you're in the heart of Byron. This quiet street is a convenient 10-minute stroll to town, and you only need to add a couple of minutes more to find yourself at Main Beach. You're also a 5-minute walk to a greengrocer or the biggest supermarket in town. Want to treat yourself to ultimate culinary experiences? You're in the perfect position to take a morning amble to one of many of Byron Bay's famous cafes.
STRA Permit ID: PID-STRA-32385

