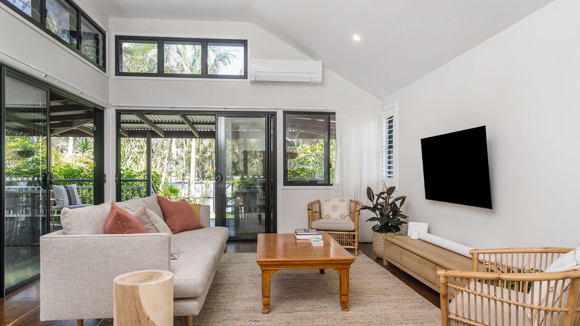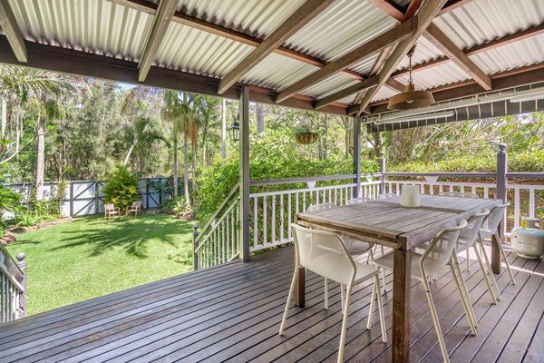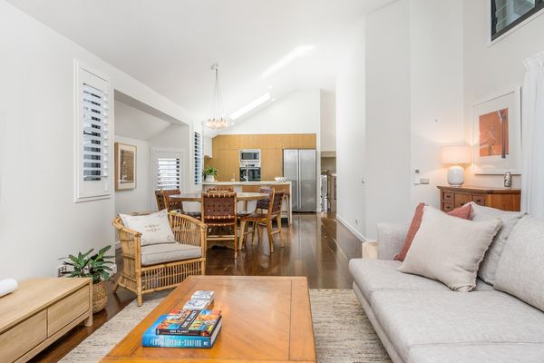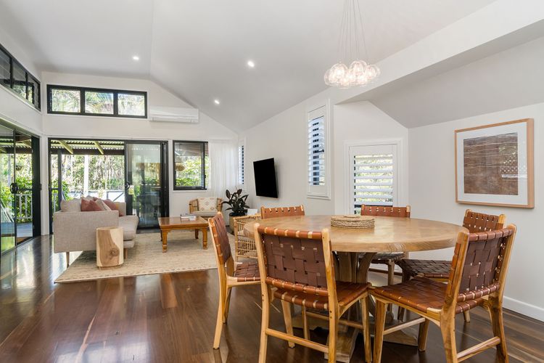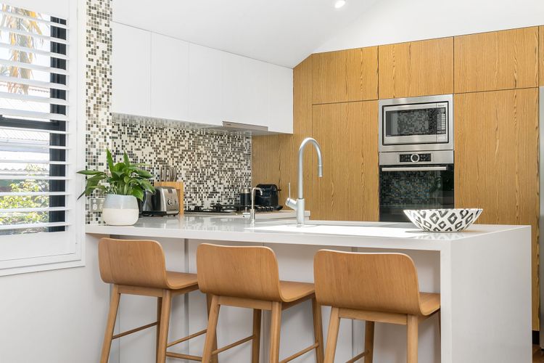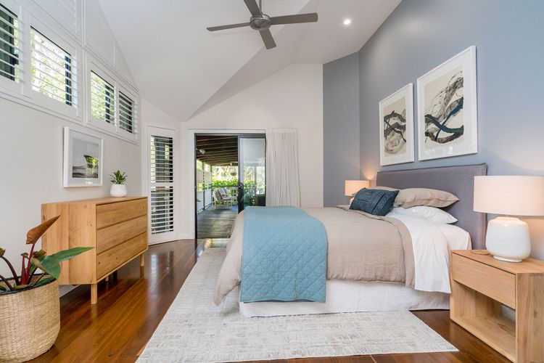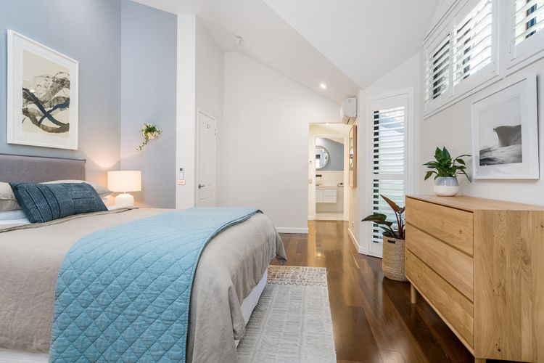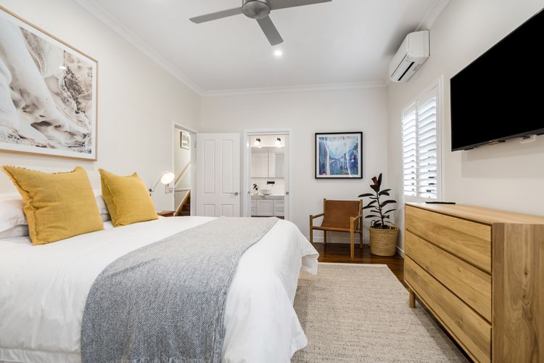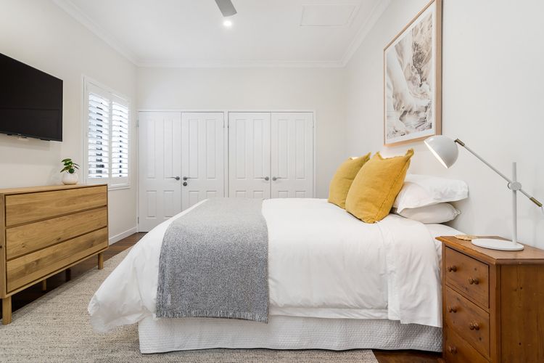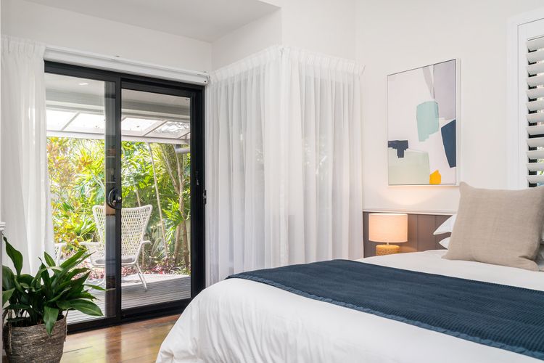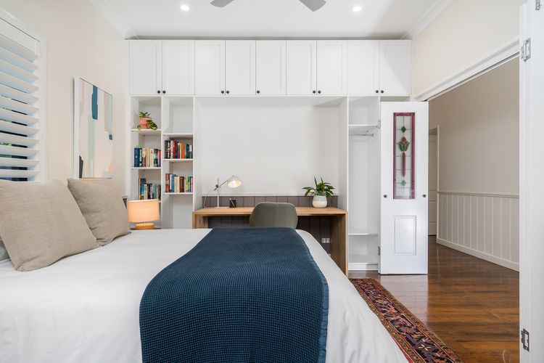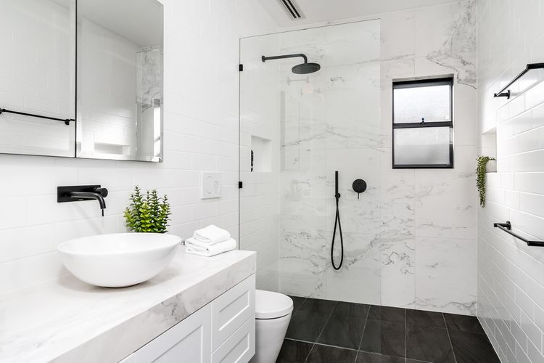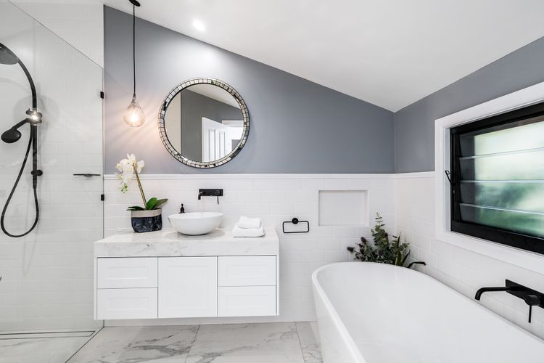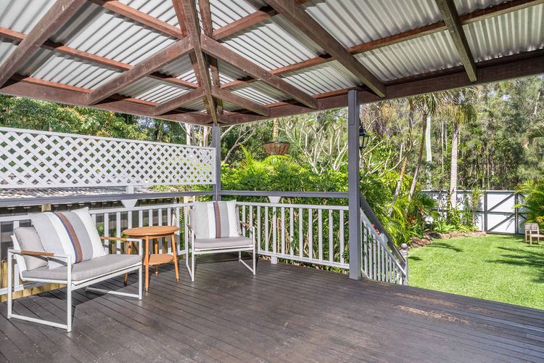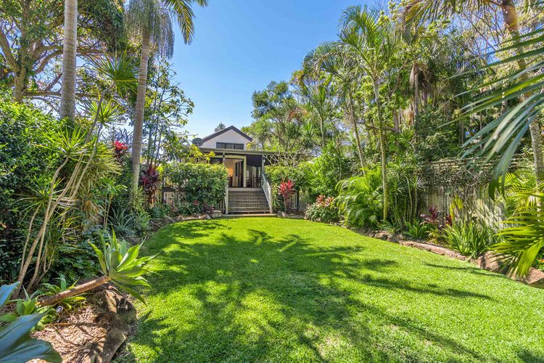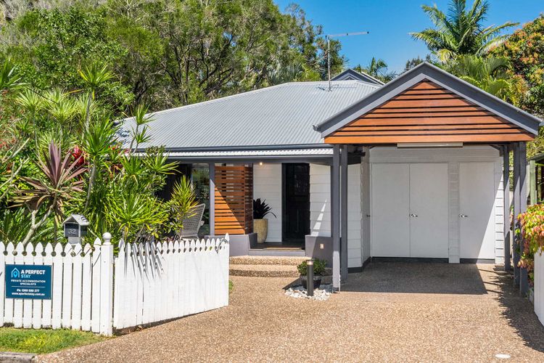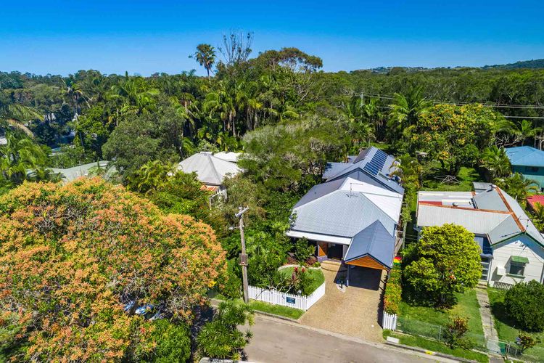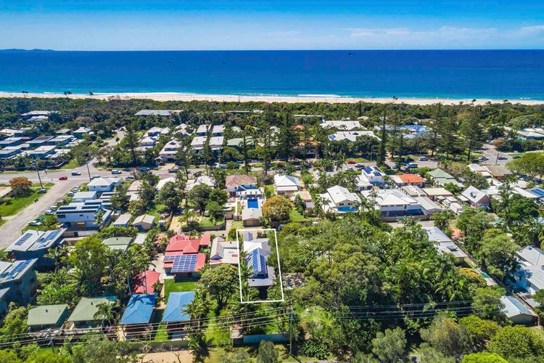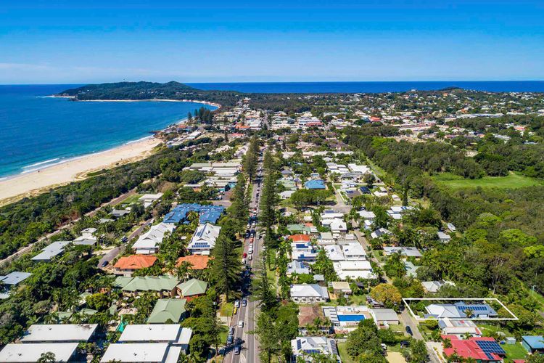Description
Step into the aptly named Solstice - which translates to the 'standing still of the sun' - and you too, will stand still to take in this beautifully renovated Federation home located in the heart of Byron Bay. With 3 bedrooms and 2 bathrooms, Solstice has been meticulously restored, retaining gorgeous period features and combining them seamlessly with modern upgrades.
The open plan home delivers floating smoked blackbutt timber flooring, beneath high and sloping ceilings. Relish in the old world charm including internal timber fretwork, board and batten walls and external features such as weatherboard and stained glass. Plenty of glazing through the open plan living and dining makes this space warm and inviting while the kitchen adds to the wow factor, with stone bench tops, timber cabinetry and high end appliances.
Three spacious and sunny bedrooms summon slumber, all with air conditioning and modern, relaxed styling. Resort style bathrooms feature luxury finishes and the ensuite offers a deep bath for those long holiday soaks you've been dreaming of.
Located in a quiet street and backing on to a peaceful reserve, Solstice is just moments from both Belongil and Main Beaches, and only 800m to Byron Bay town via rear lane access - perfect for bike riding and walking.
Please note, construction is taking place nearby the property, and noise levels may vary during works. Please consider these works when booking and feel free to discuss with our helpful team so we can make your stay as pleasant as possible.
Property Features:
- 3 bedrooms, 2 bathrooms, sleeps 6
- Recently renovated and restyled
- Stunning bathrooms with imported Italian tiles, underfloor heating and deep freestanding bath
- Modern kitchen with Bosch appliances, integrated dishwasher and Caesarstone bench tops
- Reverse cycle air conditioning throughout
- Crimsafe screens on all doors and windows for added security
- Stone masonry and landscaping front and back of house with outdoor shower
- BBQ and al fresco dining on rear deck
- Rear lane access to cycle path to town
- 400m to beach and 800m to the centre of Byron Bay
- 1 undercover car park under carport
Living, Dining and Cooking
The living space sits beneath clerestory windows and wall to wall glass sliders on each side, which flood this warm and inviting space with light. Stay entertained with a Blu-ray player, complimentary Wi-Fi, with good coverage thanks to Google mesh, and the option of signing into streaming services. Stay temperate with reverse cycle air conditioning. Share meals in the light-filled dining space at the dining setting for 6, adjacent to a modern timber and stone kitchen with high end stainless steel appliances and casual bench seating for three.
Sleeping
The bedrooms are dreamy at Solstice, with polished timber floors, plantation shutters, pops of colour, gorgeous wall art and sloping ceilings for that sense of endless space. The 3rd bedroom has an extra wide entry via French doors with stained glass windows, plus a large built-in storage space, with desk and chair. For added comfort, there's reverse cycle air conditioning and ceiling fans. The master bedroom features an ensuite bathroom and doors accessing the outdoor space. Bedroom 2 has an ensuite that also doubles as the second bathroom.
Bedding configuration (sleeps up to 6):
- Master: king bed, ensuite bathroom, reverse cycle air conditioning, ceiling fan, sliding doors accessing the outdoor space
- Bedroom 2: king bed (can be split to 2 x singles), access to ensuite/shared bathroom, TV, reverse cycle air conditioning, ceiling fan
- Bedroom 3: queen bed, reverse cycle air conditioning, ceiling fan, built in desk and storage
Bathrooms
Step into stunning resort style bathrooms for that high end feel. There's a timeless monochrome scheme and luxury extras like imported Italian tiles and underfloor heating take your bathing experience to another level.
Bathroom configuration:
- Bathroom 1: (ensuite off master) bath, separate shower, single vanity and toilet
- Bathroom 2: (ensuite off bedroom 2/shared bathroom) shower, single vanity and toilet
Laundry
Solstice includes a laundry space located off the carport featuring a washing machine and dryer.
Outdoor
Retreat to the extra large covered rear deck at Solstice and sit in the lounge chairs or at the stunning 8-seat outdoor dining table, overlooking the lush green lawns and tropical gardens beyond. Fire up the BBQ and create easy holiday meals, while enjoying the gorgeous Byron Bay climate. Kids and adults alike will love the large yard - put down a towel for a picnic or some reading in the late afternoon sun or throw the ball with the little ones. Rinse off after those long beach days under the outdoor shower.
Pets
Pets are welcome at this property but must abide by our terms and conditions. Please advise us at the time of booking or prior to arrival if you are bringing a pet with you.
Parking
Solstice offers 1 x covered car space under the carport. Please note - Shirley Lane is very narrow and street parking is not available. Any additional cars will need to be parked at the end of the street (less than 100m).
Location
Solstice is perfectly placed for the best Byron Bay vacation, being just 800m from town and only 400m to the beach. Walk to Belongil Beach and enjoy glistening white sand and perfect blue ocean; a great spot for a swim, a lay in the sun and a long beach walk, with a dedicated leash free dog area if you have your pup in tow. Access a cycle path to town via a rear lane and get to the centre of Byron Bay in moments, where you'll be treated to a range of dining and shopping options, from casual cafes and pubs to international cuisine, plus designer, boutique and surfwear retail offerings.
STRA Permit ID: PID-STRA-32386

